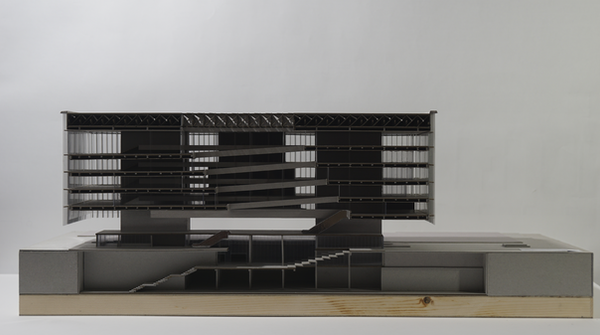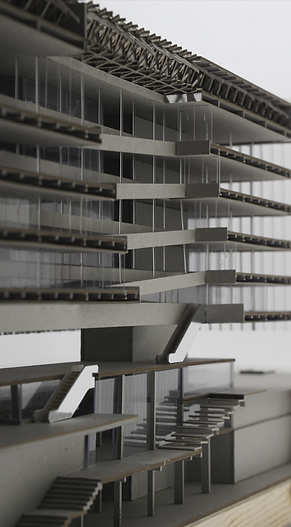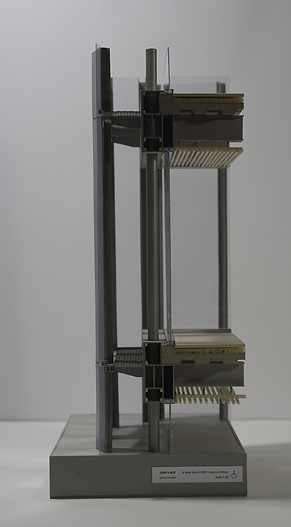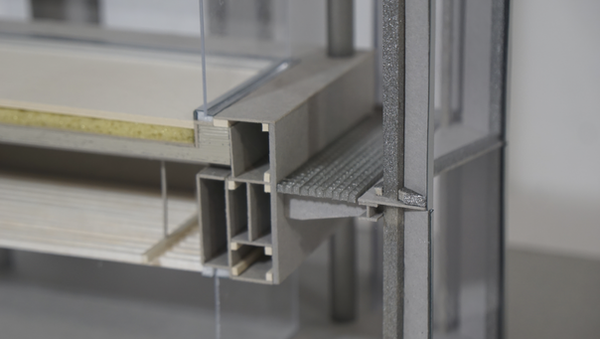top of page
MODEL MAKING

Architecture &/
Digital Fabrication



Skyscraper project
In this model, I used just two colors to demonstrate our approach. I distinguished the podium and tower by color, material, and form. The tower has a dominant gesture and clear geometry defining the skyline of the city shore. The podium flows along the ground with a more organic form and is clad with local material, connecting existing and planned routes.






Library project
I have created a monochrome physical model of a library project to help understand its proportion and ambiance. The sectional model, at a scale of 1:200, shows the ramps and escalators around the atrium. We have verified that the skylight lets the sun reach the central sunken plaza on the ground floor.
The 1:20 detail section model, on the other hand, demonstrates simultaneously how we have dealt with the double facade system, the maintenance system, the false ceiling system, and the elevated floor system. Using a corner of the facade as an example.






Digital craftsmanship
During Professor Kane Yanagawa's studio 'Mode/s of Making,' I learned how to design using various fabrication tools (CNC, laser cut, 3D print, etc.) Each method has its unique manufacturing logic, which influences a designer's thinking and workflow.
As part of my solo project I recreated traditional Taiwanese window grills, utilizing a self-built open-source 3D printer to test the performance of G-Code in order to control and design printing paths. Through digital fabrication, the figure-and-ground relationship of this traditional pattern was clearly showcased and highlighted
bottom of page